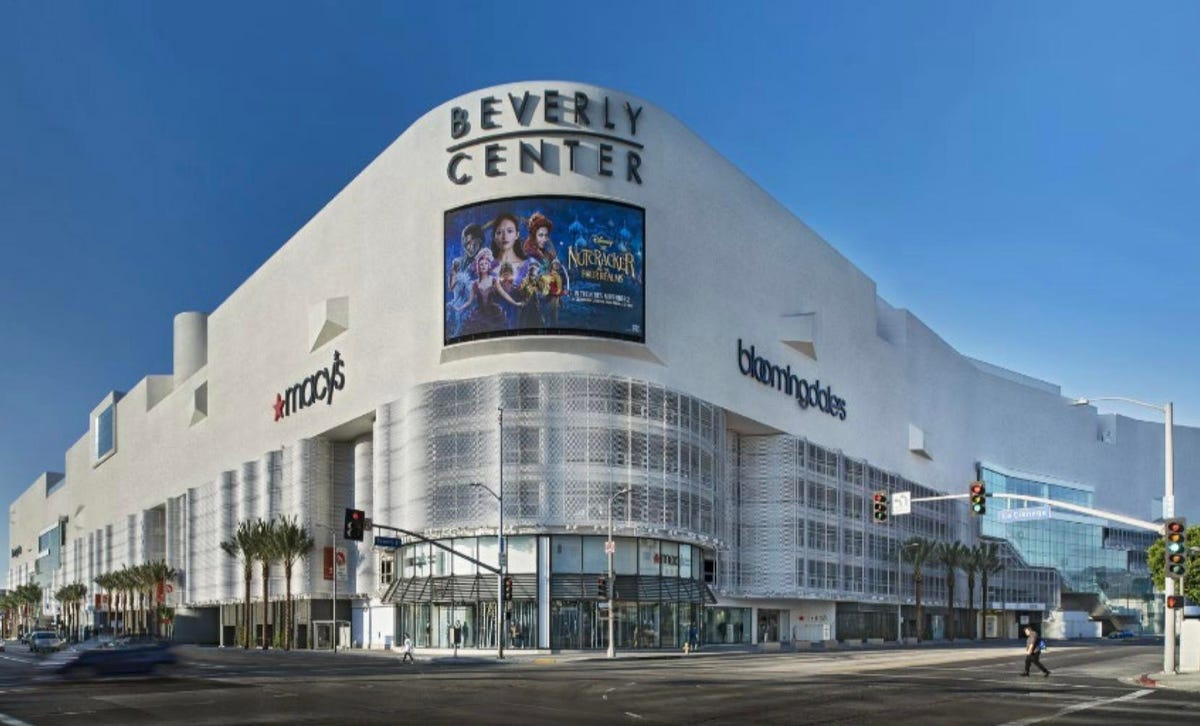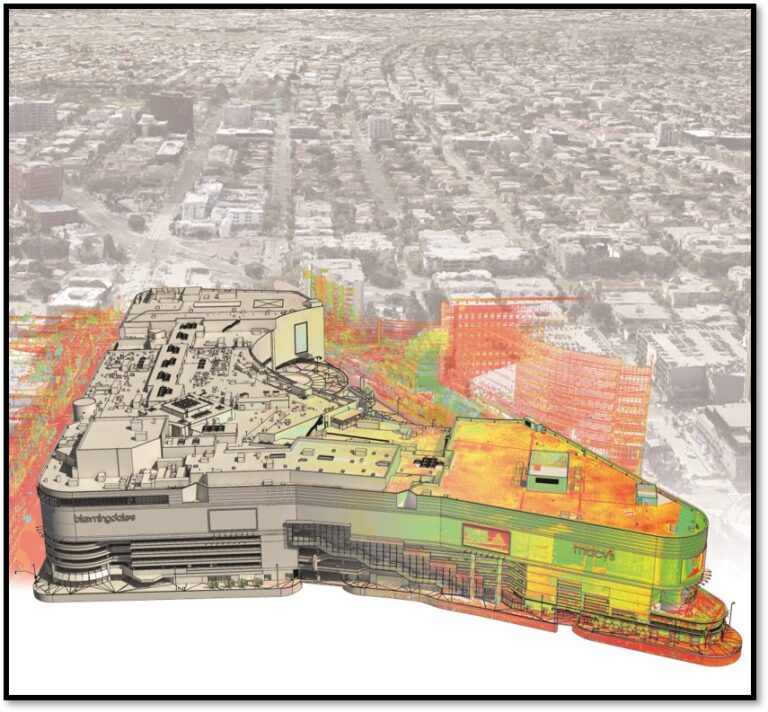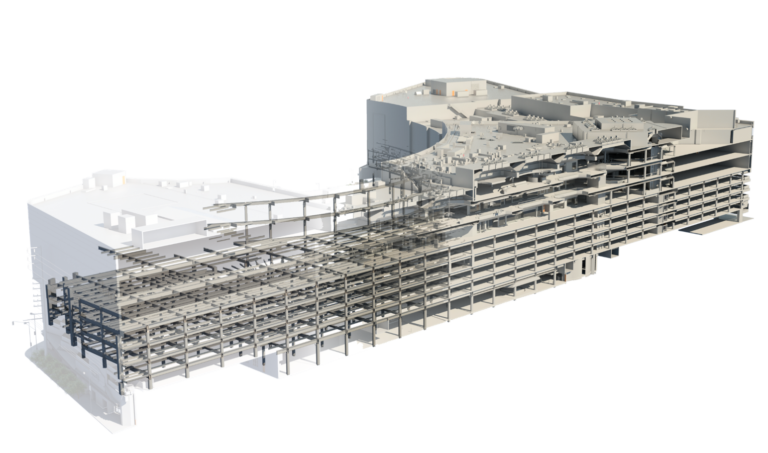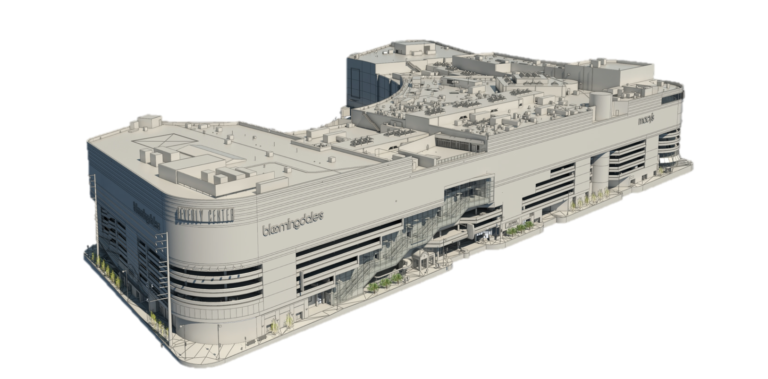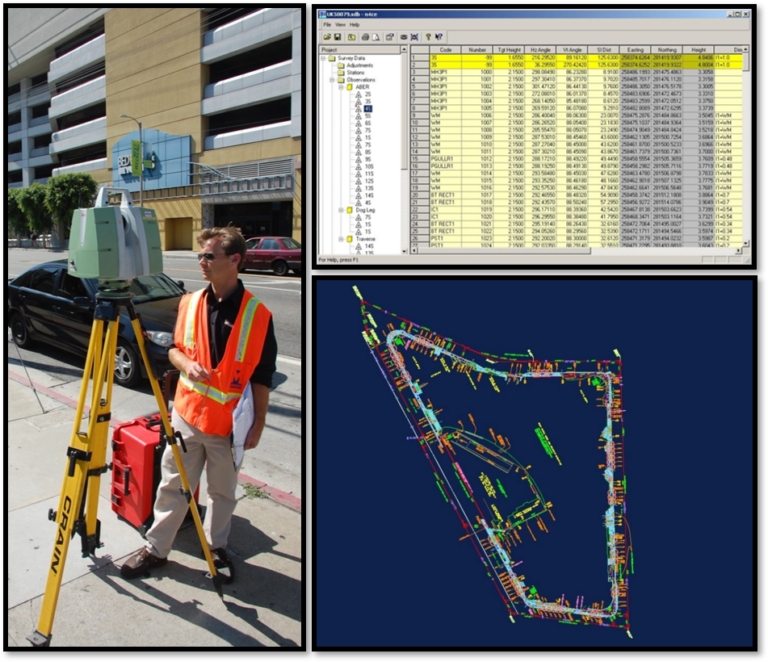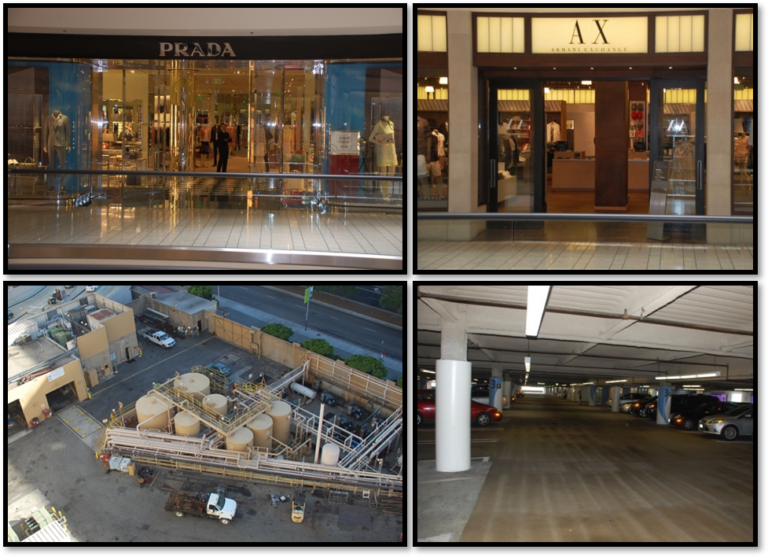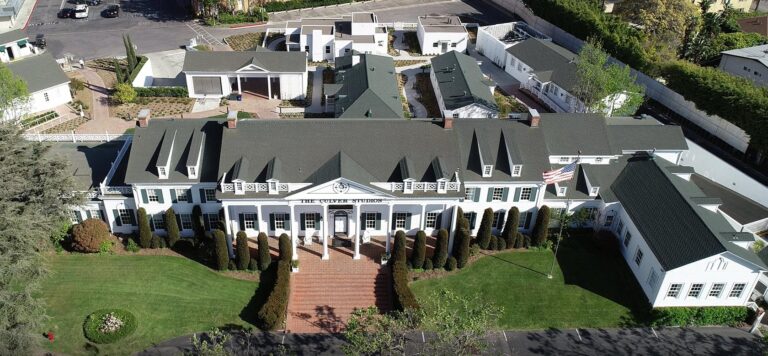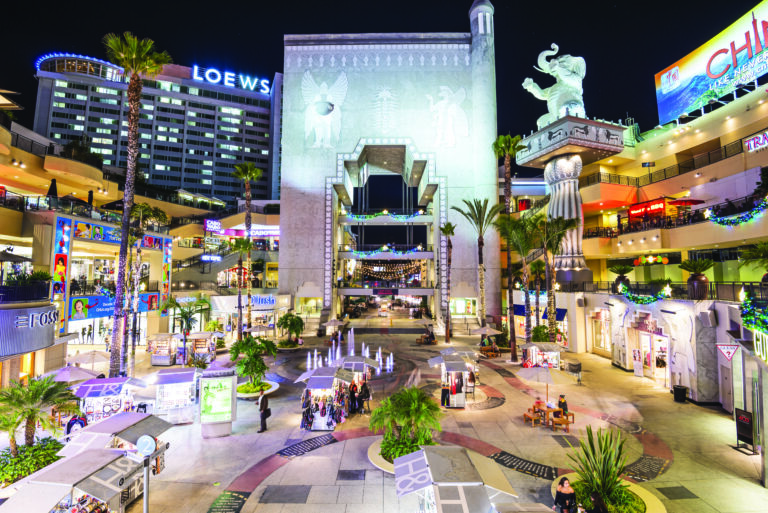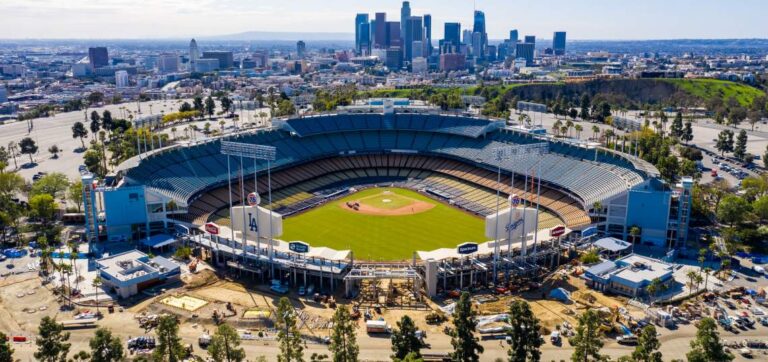The eight-story (just under 3 million square feet) shopping mall located in Beverly Hills required upgrading to meet the needs of todays’ customers. An international team of Architects and Engineers led by Neumann Smith Architects were put together to redesign parts of the mall. An important part of the process was the creation of a Building Information Model (BIM) of the Shopping Center.
Mollenhauer Group scanned the facility using both a Leica P20 and Faro Focus X330 which was then used as the foundation of a Revit building information model of the existing building including structural, architectural and MEP components. The laser scan survey and model were carried out to a tight schedule and the point cloud data viewable using Leica’s Truview.
The project was vast, by far the largest scan to BIM survey undertaken by the Mollenhauer Group. The as-built Revit model proved to be a vital part of the redesign and building management process.
Project Gallery:
Building Information Model of Beverly Center:

